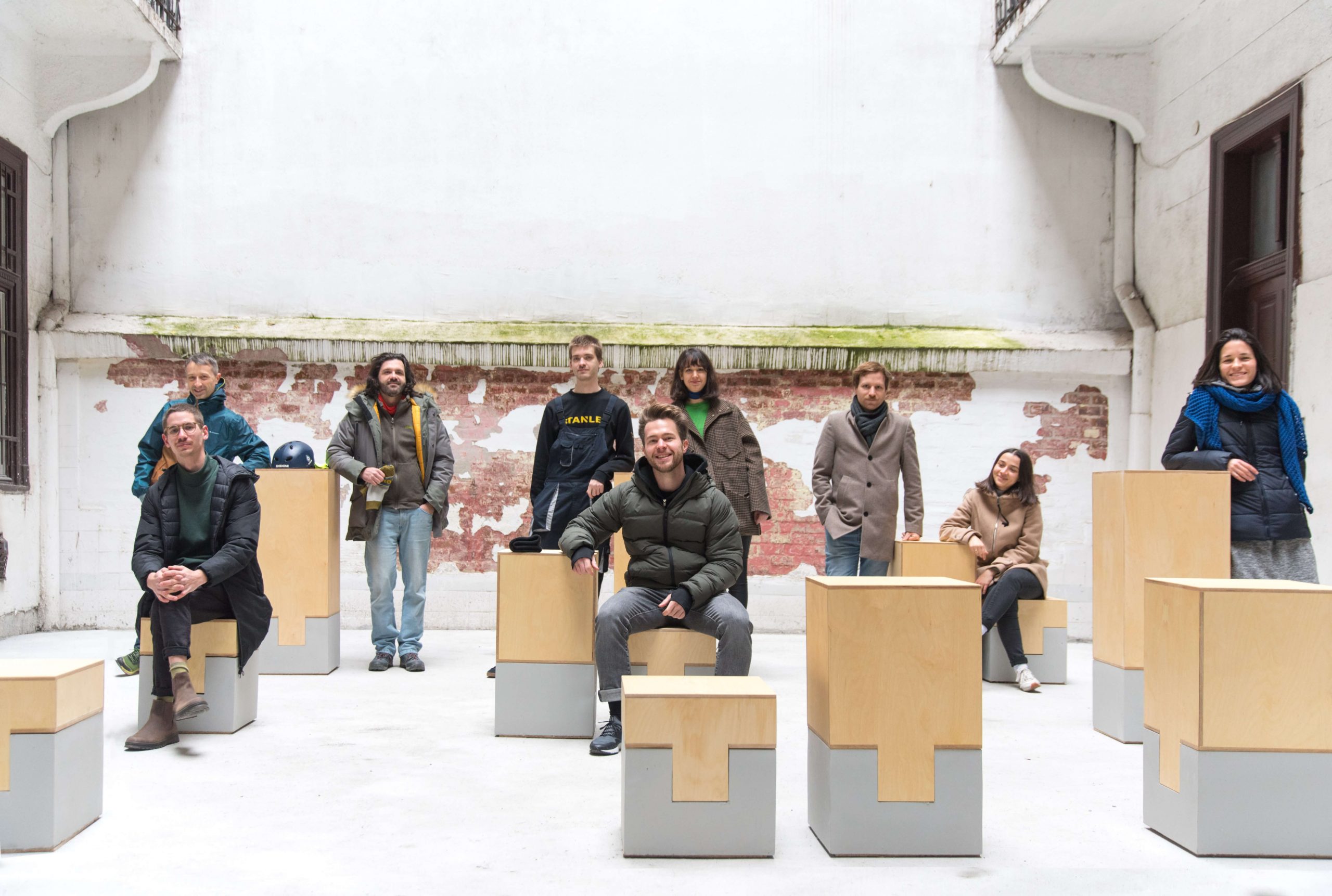Due to the pandemic, human connection and culture is limited to our homes and its immediate environment. From singing on balconies to courtyard concerts, communities improvised new forms of interactions and rituals while sharing experiences based on mutual trust. This is how the story of BP Gang began.
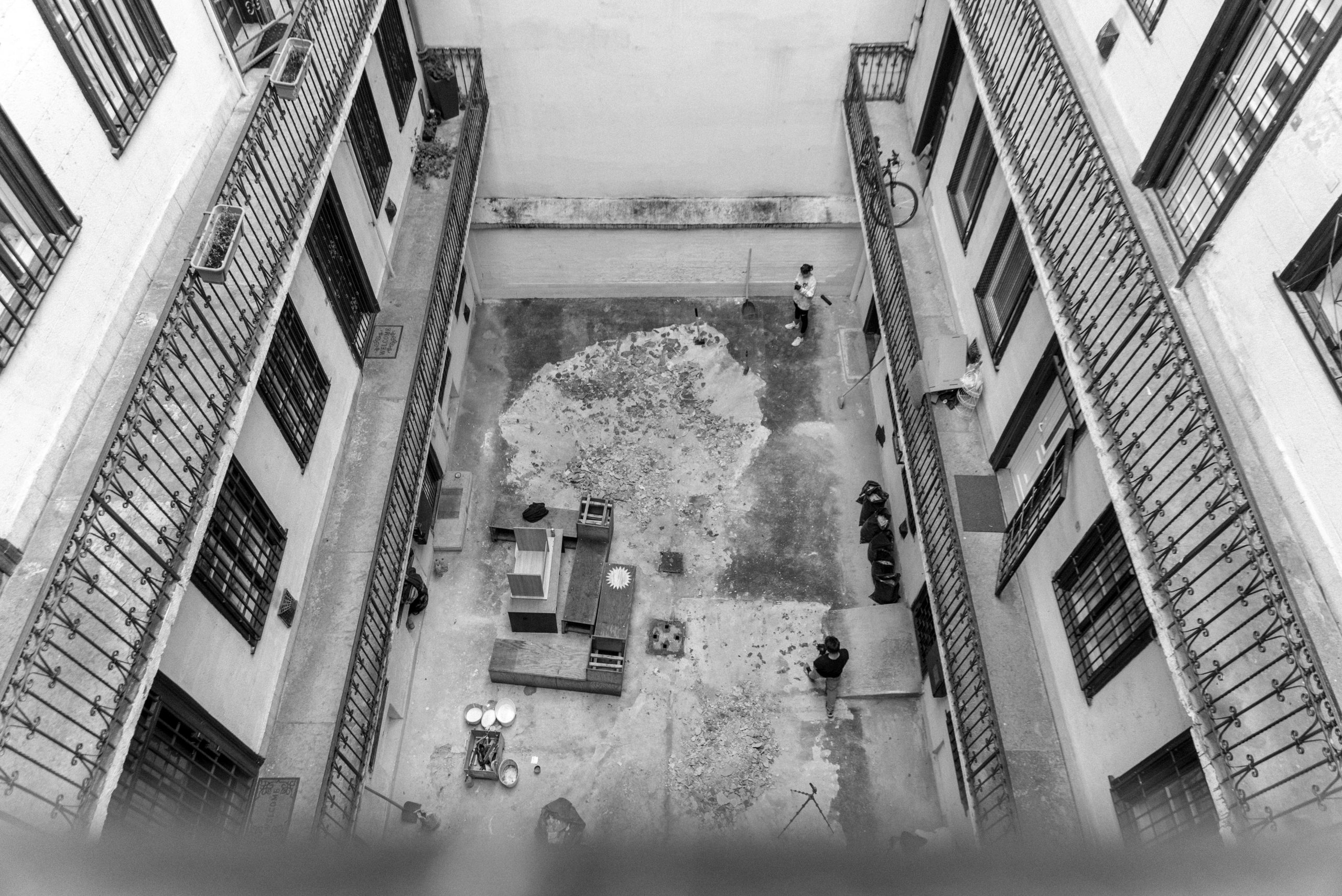
As our location, we chose the courtyard and the suspended corridors of a typical tenement house in Budapest. By reconsidering the site, we focused on transforming the common spaces of the block into new cores of community life. Creating new daily rituals, giving an opportunity for safe gathering and providing space and auditorium for plays and concerts were the main aspects that led us in our project.
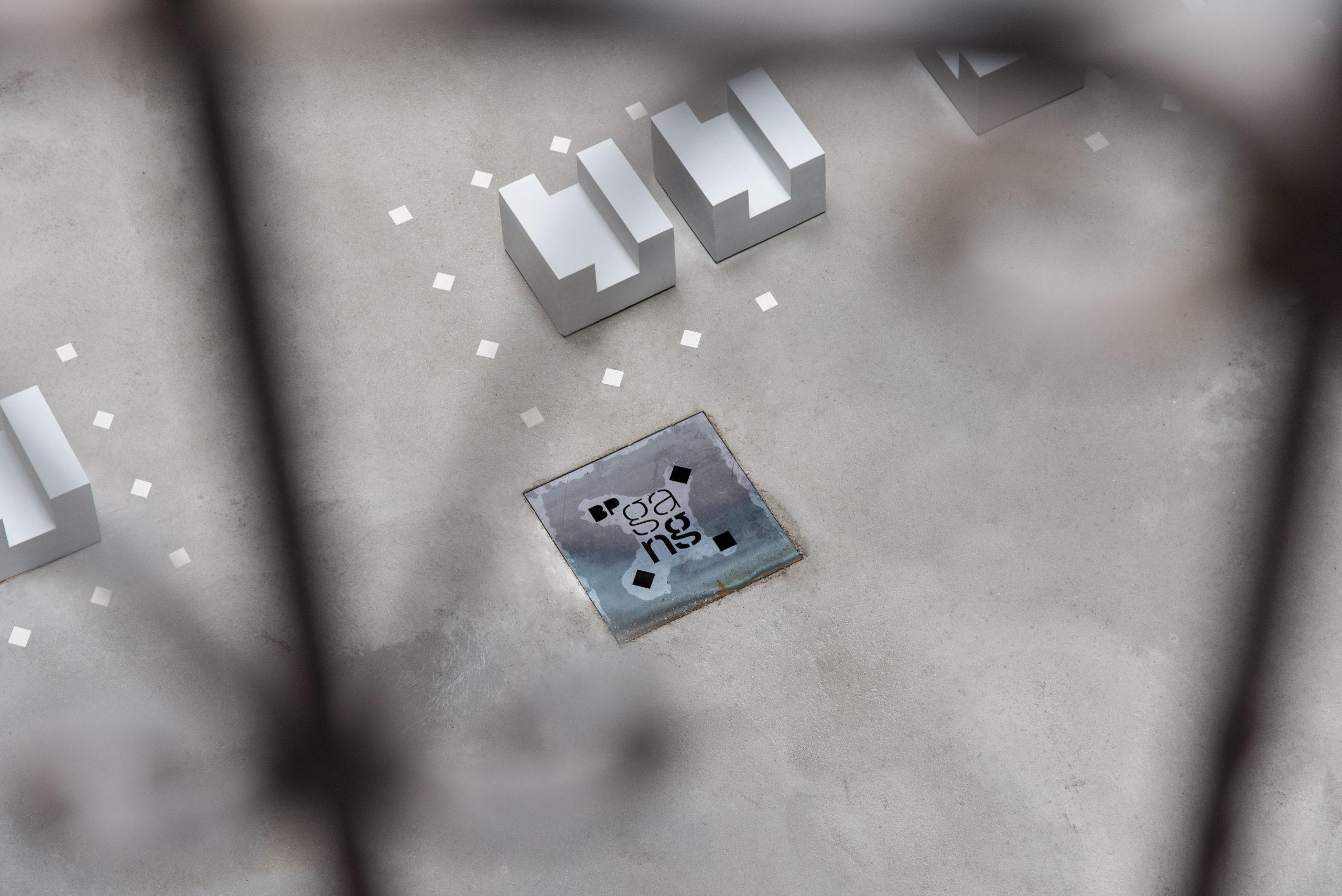
We implemented our installation in two different areas of the building. In the corridors we placed CNC milled plywood cutty-stools and windowsills to invite the residents to use this common area as their own balcony. We divided the courtyard into a 50×50 cm grid system and placed 20 digitally fabricated furniture in a safe distance. Each piece of furniture consists of two materials. Due to the heavy bottom we promote the safety rules, concrete made the elements stable and hardly moveable while the plywood top made the blocks user friendly.
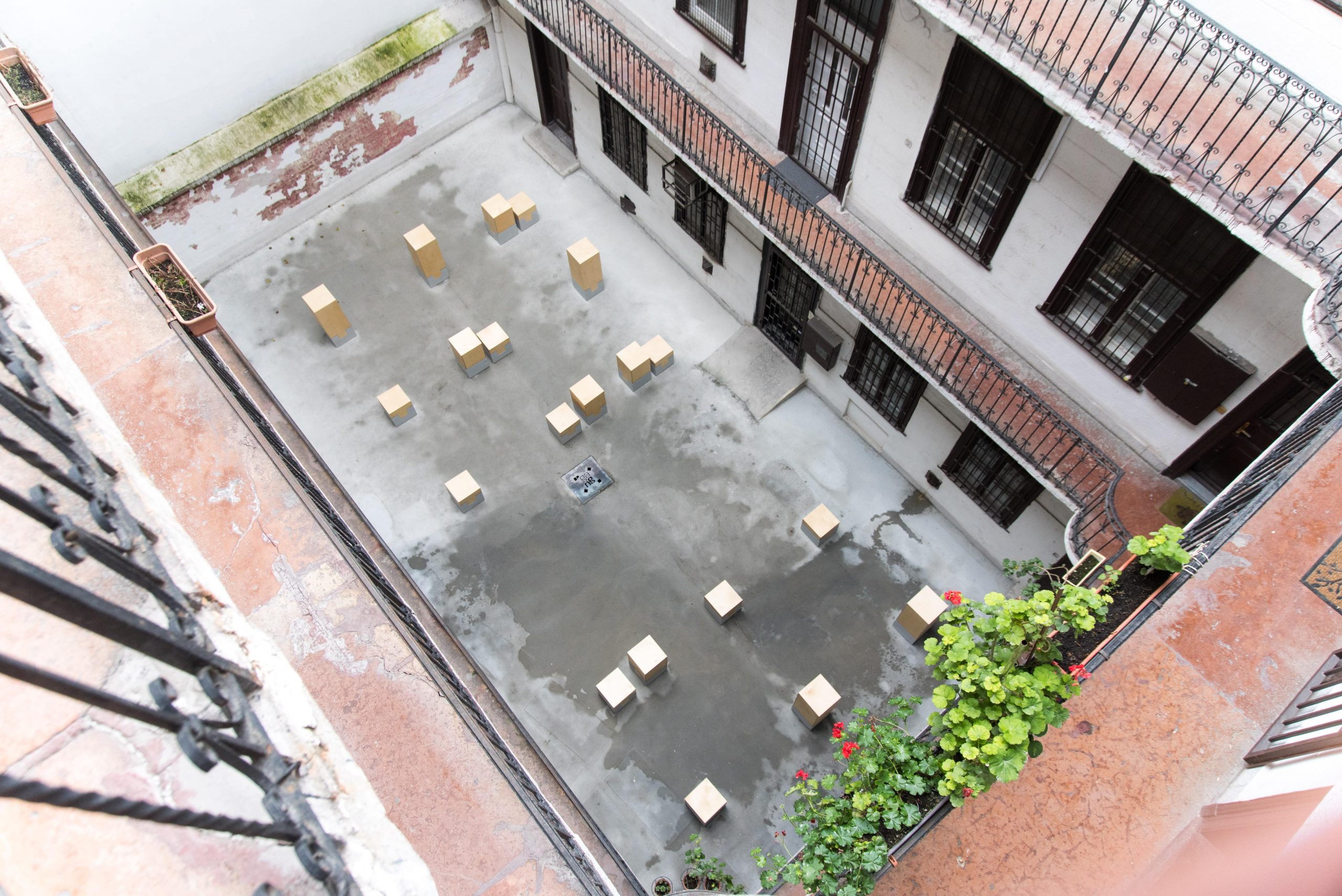
The furniture differs in size and function: the smallest piece is designed for seating, the highest for standing while the medium one is for leaning on them. Since the joints are the same the furniture is easily variable.
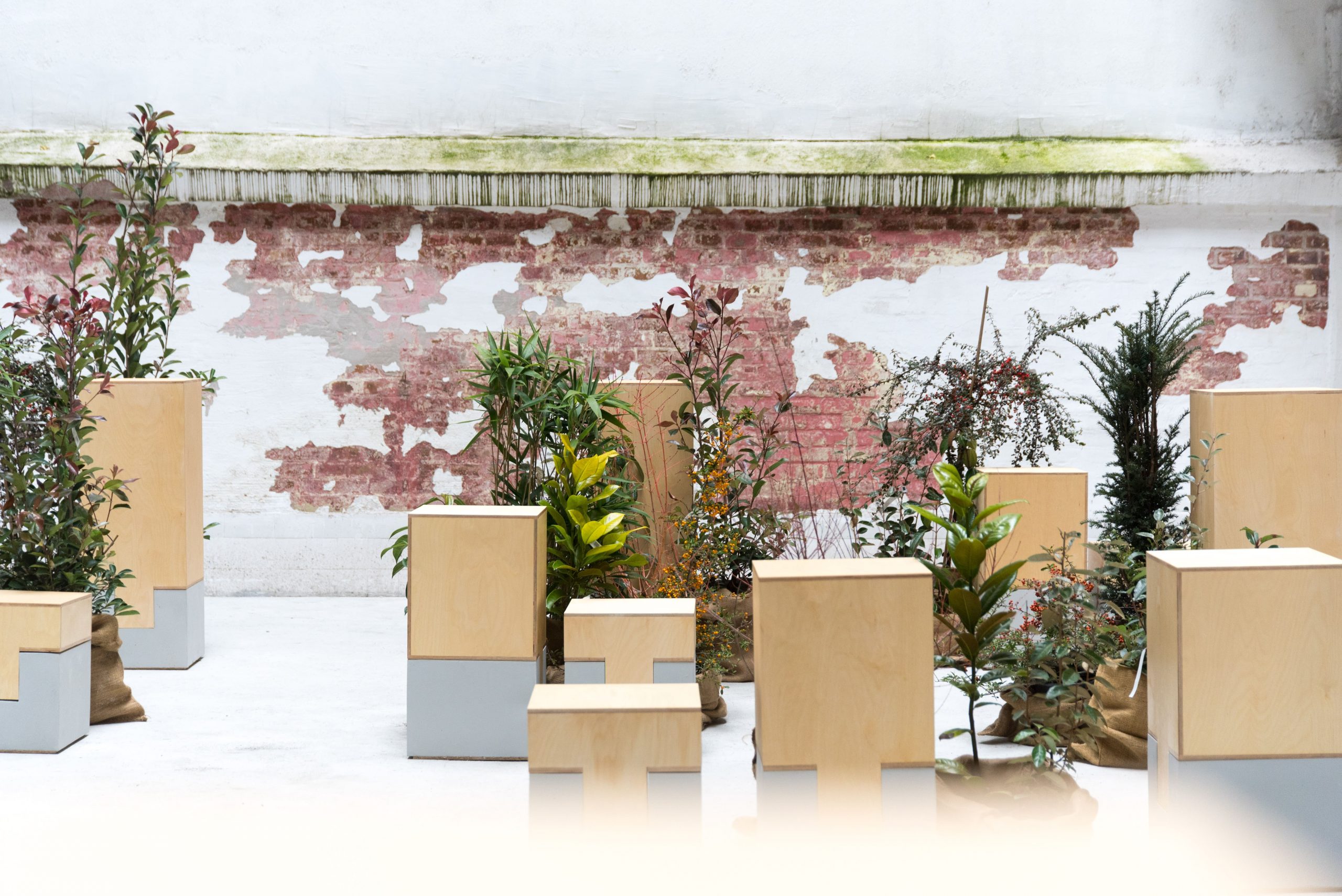
TECH SPECS
Our primary approach was to create all elements from the same material using the same manufacturing technology. The material was plywood, and the manufacturing technology was CNC milling. For the STOOL and the HANGING SHELF, we used 18mm Birch Plywood; for the upper wood parts (S-SIZE; M-SIZE; L-SIZE) of the courtyard elements 12mm Birch Plywood with waterproof adhesive; and for the MOLD 12mm Phenolic Birch Plywood. For CNC milling, we designed parts with digital joints, which means there is no need for other tools besides glue and clamps. Of course, after assembly, we sanded all edges, and we used transparent bio woodstain, which remained the grain of the wood visible.
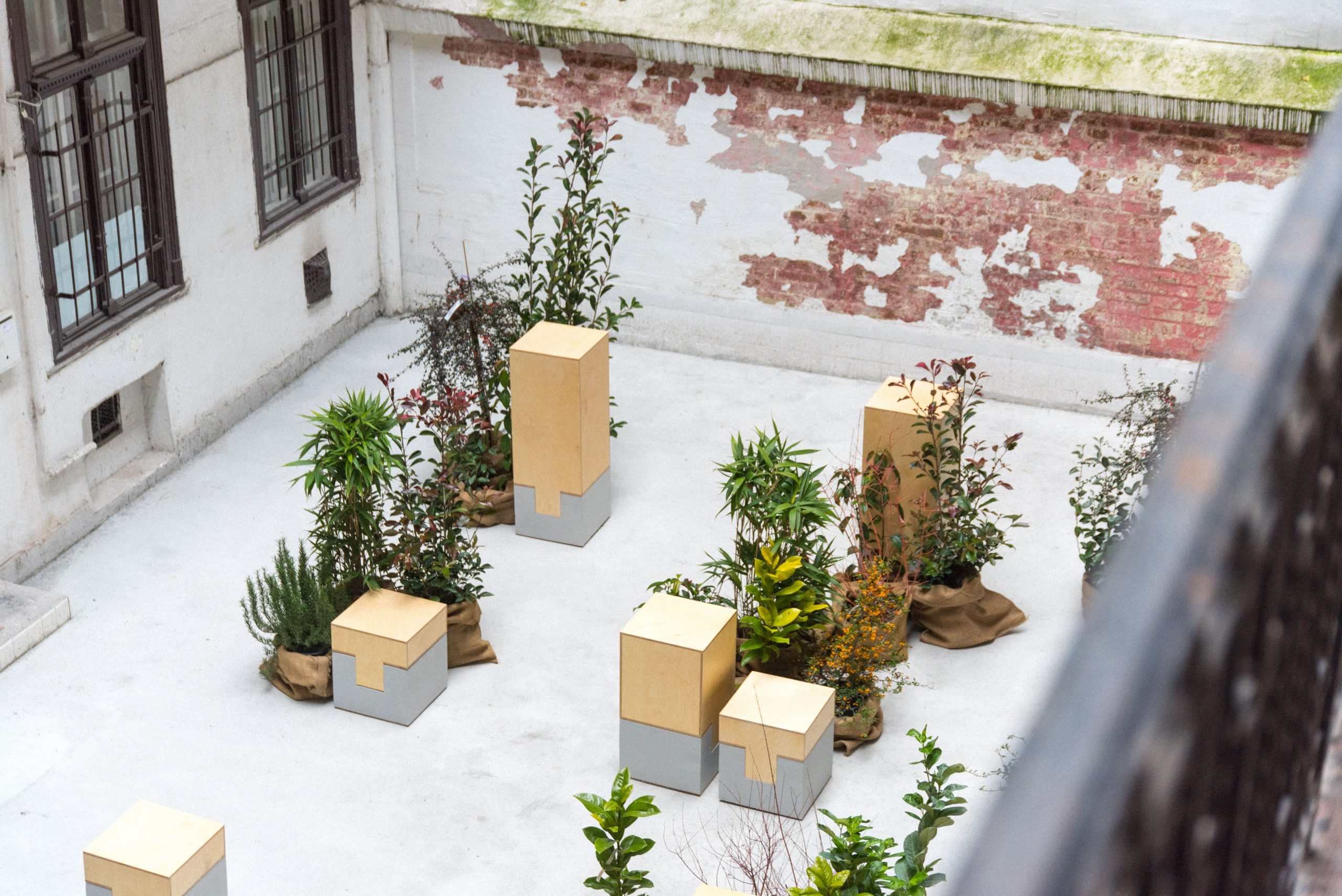
We decided to use concrete (screed) for the bottom parts; four molds were enough to manufacture all 20 pieces. Only an electric drill with a mixing shaft, buckets for the concrete and water mix is needed. These parts also received treatment: a one-component translucent thin layer coating. The concrete parts and treated pylwood elements are weatherproof. The block size is 40×40 cm, making it easy to store six pieces of furniture on a regular shipping palette.
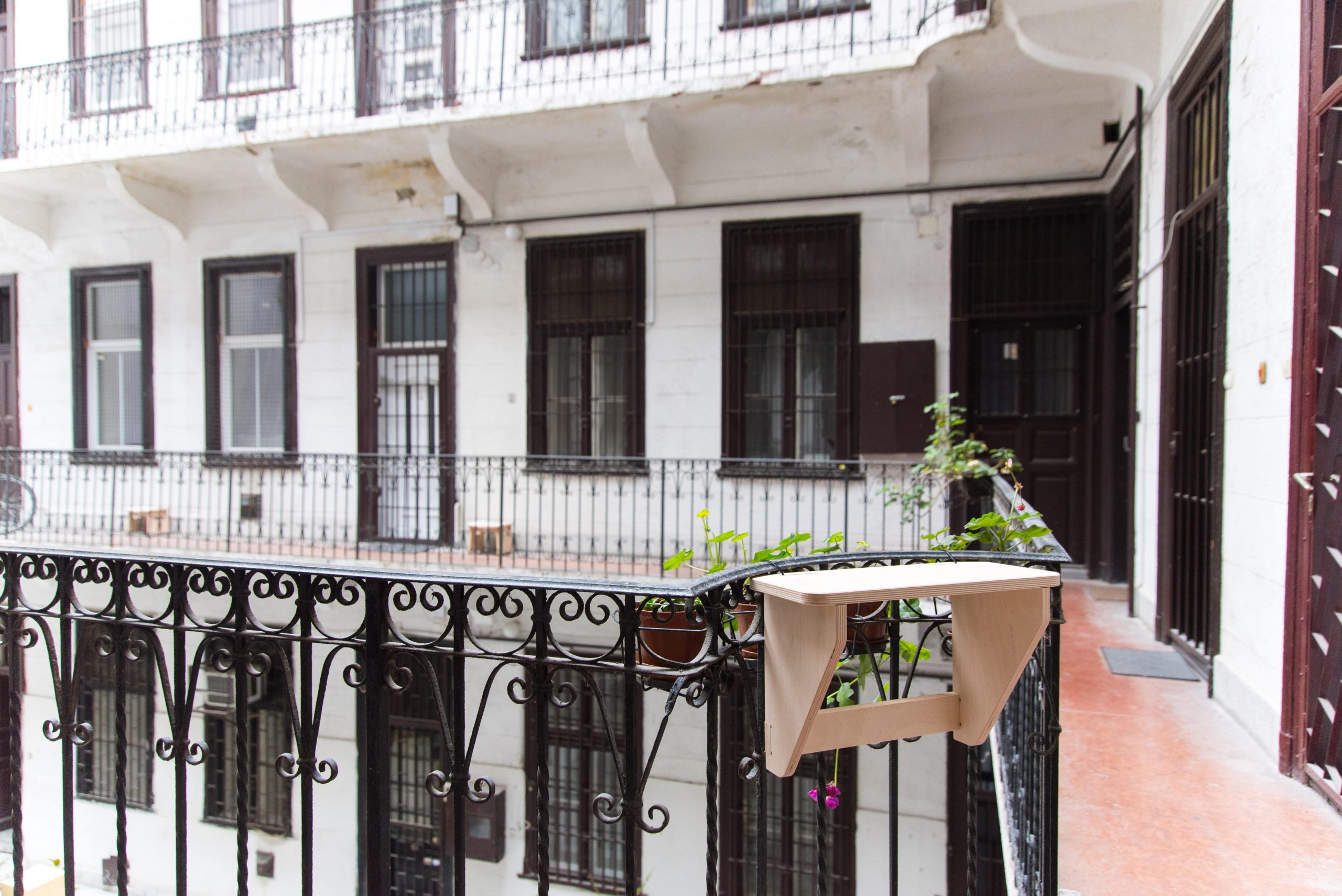
The bad weather did not allow us to paint the visual grid system on the floor, but upon spring, we will use CNC milled stencils from plywood to apply the water-based paint on the surface. And of course, the plants.
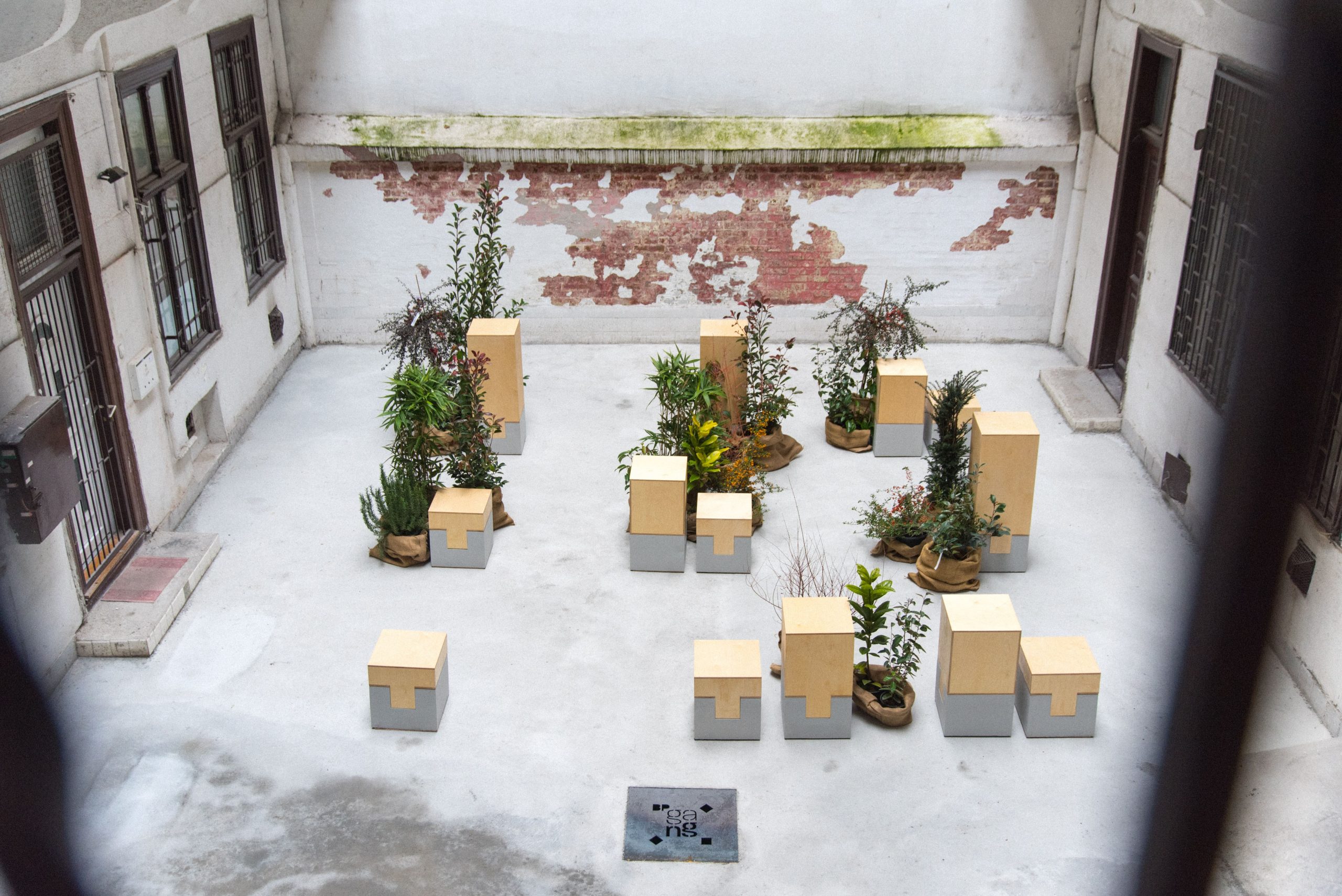
DESIGN TEAM
Even though we were responsible for specific tasks, we worked as a big family during the whole project; everybody helped everyone.
Architecture concept: Fanni HEGYI
Furniture design: Kristóf KOVÁCS
Design for manufacturing: Máté GADOLLA
Manufacturing process: Dániel PÁZMÁN and Levente KRUPPA
Graphic design: Zsófi KEZES
Project Director: Dávid PAP
