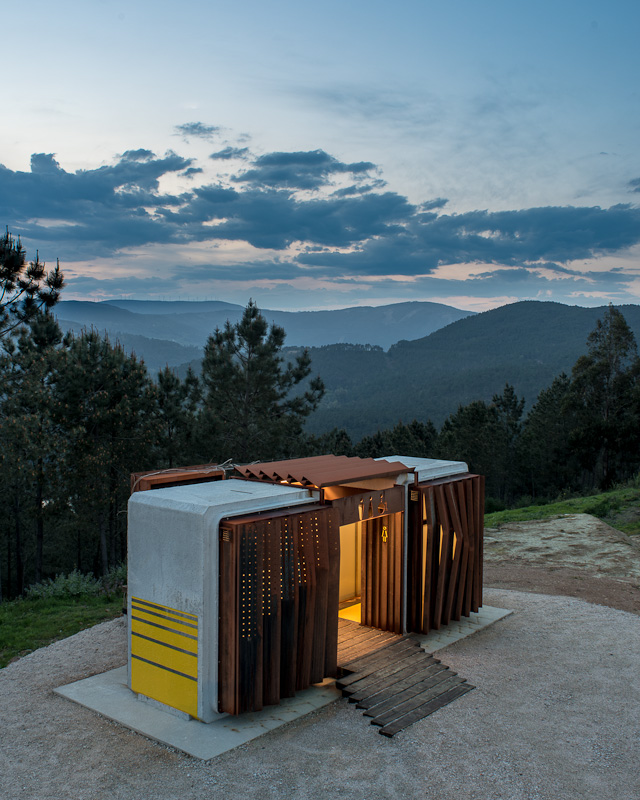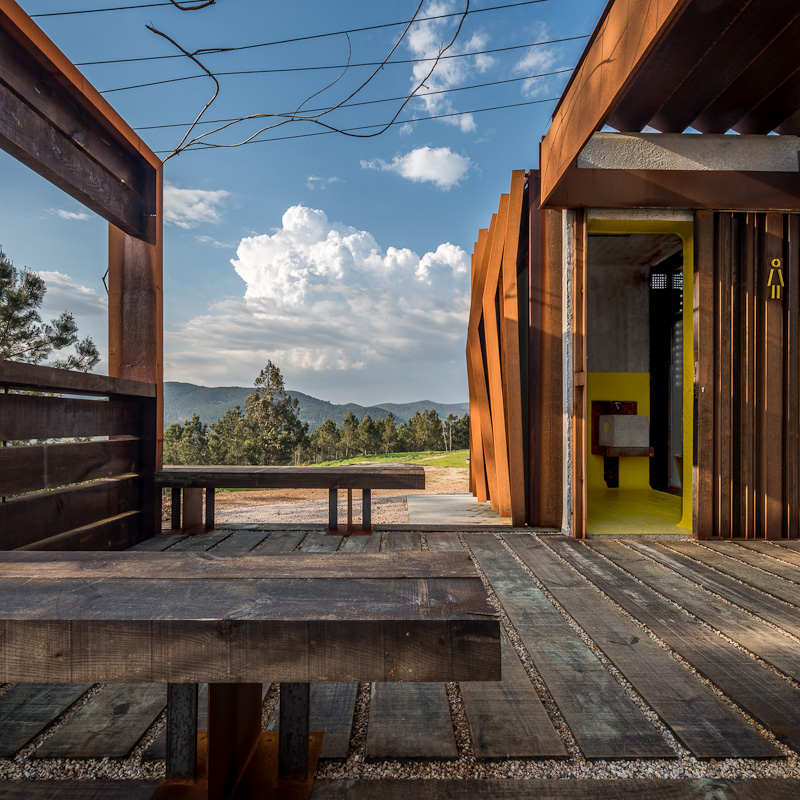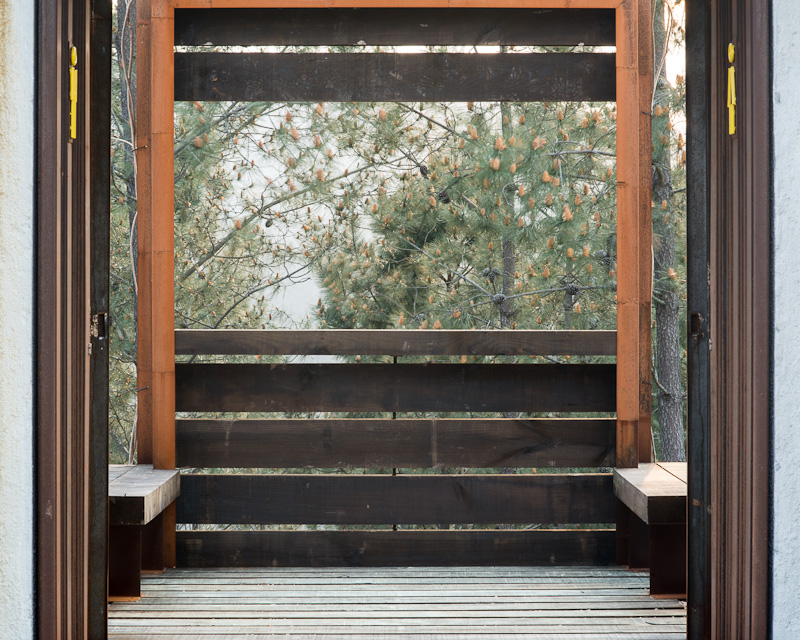Sustainable public restrooms in trado

Useful information
- Team members
- Cecilia López Muiños Juan José Otero Vázquez Luis Ángel López Gómez
- Country
- Spain
- Keywords
- lowcost concrete brutalism architecture public forest design sustainablearchitecture eco urbandesign landscaping greenbuilding zerocarbonfootprint
Short Description
Sustainable public restrooms as a functional sculpture in the forest...
Detailed Description
The intervention aims to respond to a growing demand for the hiking route and the recreational area and lookout over the rivers Miño and Deva in O Valiño, and at the same time order the place and complement the existing environment with a space capable of responding to the needs and demands from visitors and local citizens. For the execution of the toilets, we opt for a polished concrete platform with raised metal perimeter of the natural terrain of MacAdam and on it a container formed by prefabricated reinforced concrete modules and facades composed of a bioclimatic skin of corten steel and glass, placed with different dispositions like outer skin and defensive anti vandalic, having inside a facade of laminated glass on steel frames. The interconnection lobby is covered with a bioclimatic roof, with a small waiting area with a trellis.
The basic premise of the intervention is the integration with nature, and the search for a harmonious relationship, but with a certain contrast
Project Details
- Does your design take social and cultural challenges and human wellbeing into consideration?
the project becomes a social node, on the hiking trail.
- Does your design support sustainable production, embodying circular or regenerative design practices?
For all materials and construction systems, we choose proximity and sustainability options. The suppliers, construction companies and contractors are from the same area of intervention.
The wood used comes from local wood, from sustainable silviculture of Galician pine and has the FSC seal. The vegetation of the trellis of the building, formed by wisteria, allows the vegetation-building hybridization.
- Does your design promote awareness of responsible design and consumption?
The skin of the toilet module itself is permeable, as well as self-supporting, which facilitates its bioclimatic functioning, since it ensures its natural ventilation and search for sunlight. The Z geometry of the vestibule cover, as well as the facades, facilitates the collection and evacuation of rainwater naturally, as well as natural ventilation. The trellis formed by a wisteria works as a vegetable brisoleil, to mitigate the effect of sunlight in the gazebo area,
The installation of lighting, in addition to using energy-saving LED luminaires, works with an astronomical clock and a photovoltaic cell to optimize its operation. The challenge was that the consumption of the whole building was less than 100w. The lighting, in addition to ensuring the use of the building at night, allows the module to function as a luminary, becoming a firefly visible from the valley.
Regarding the installation of plumbing, timed mechanisms are chosen, as well as flow regulation, both in faucets and in toilets.
The sanitation network is separative, connecting the toilets to the network of light water, and the toilets to the fecal one.
Images


